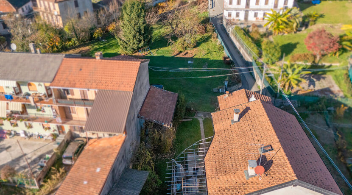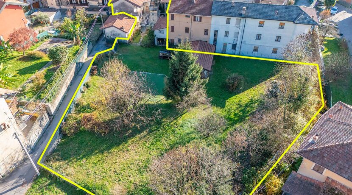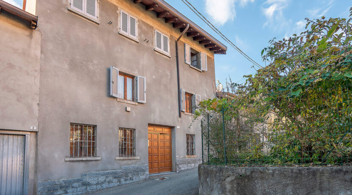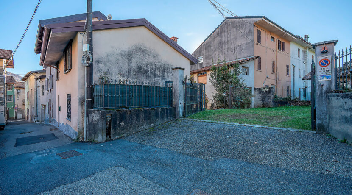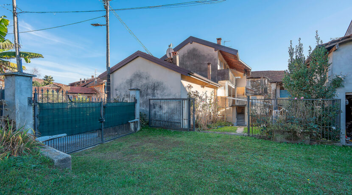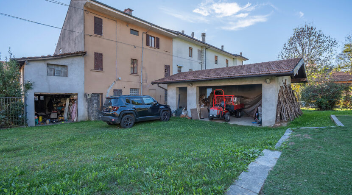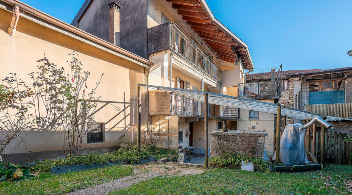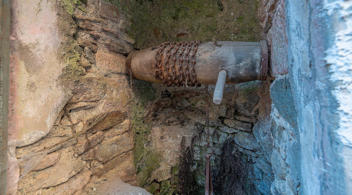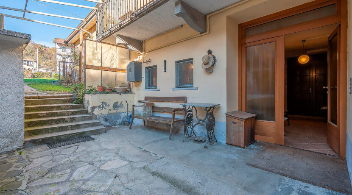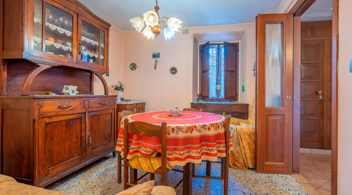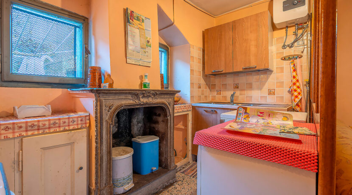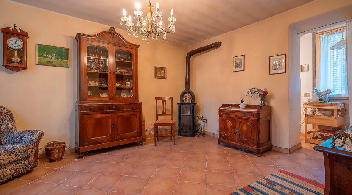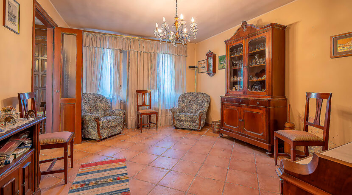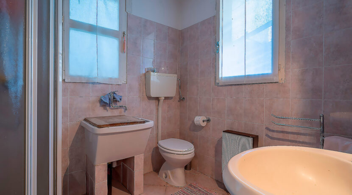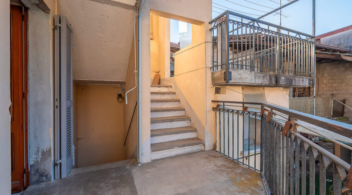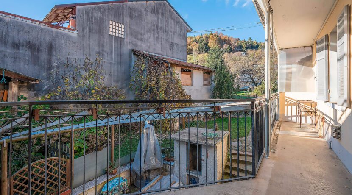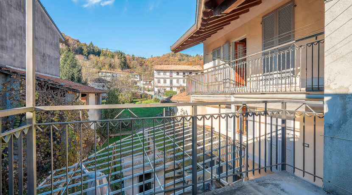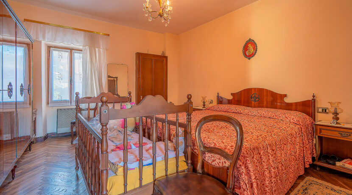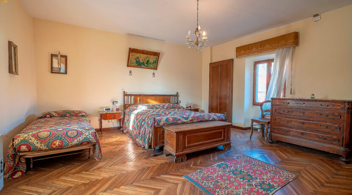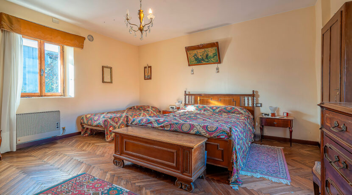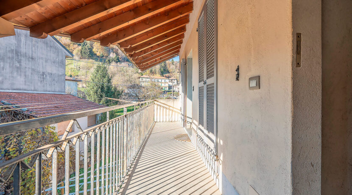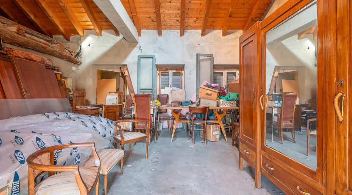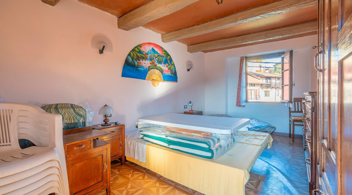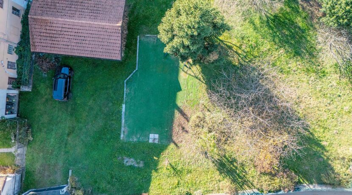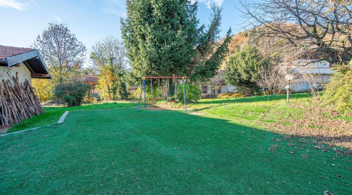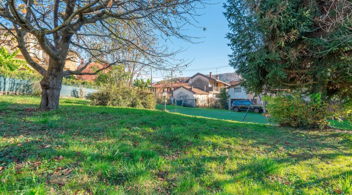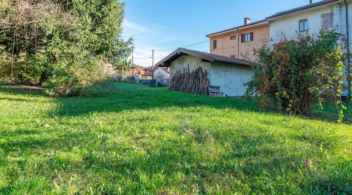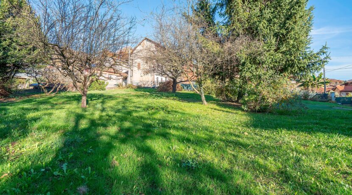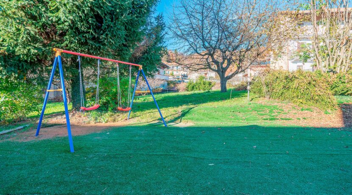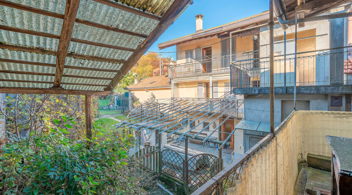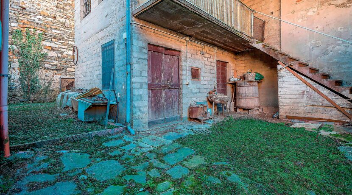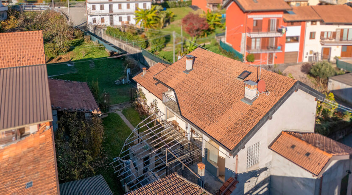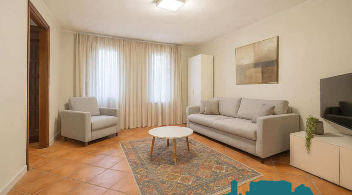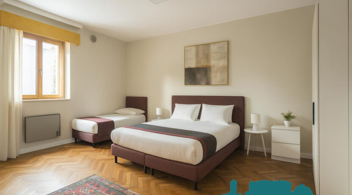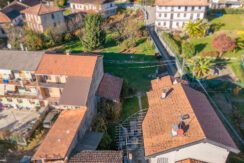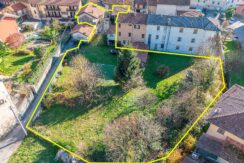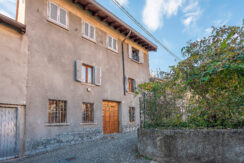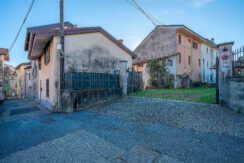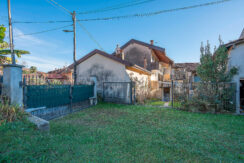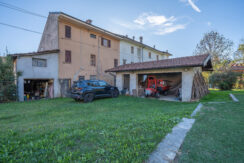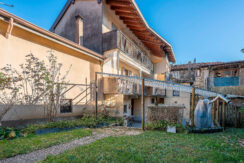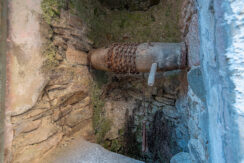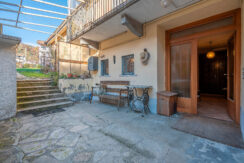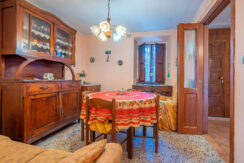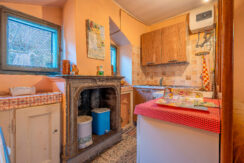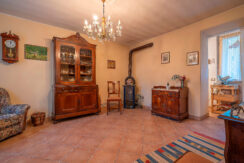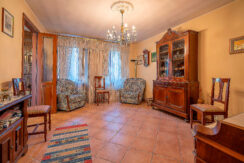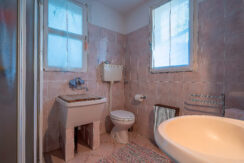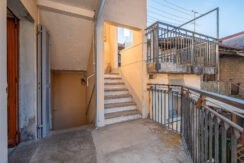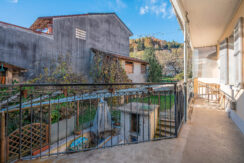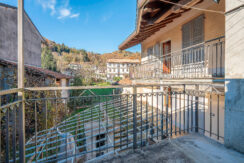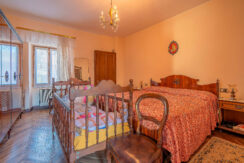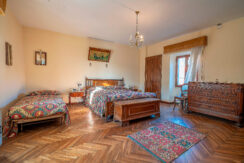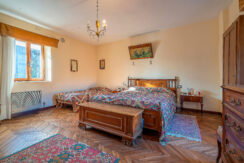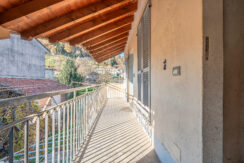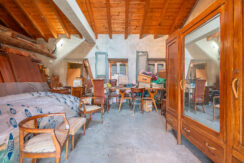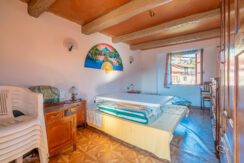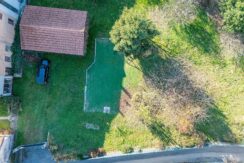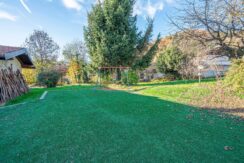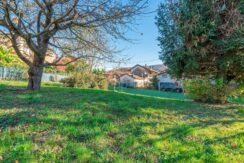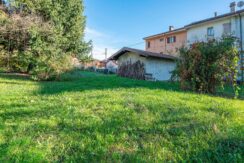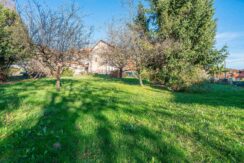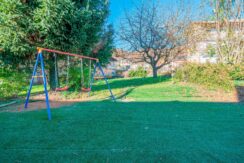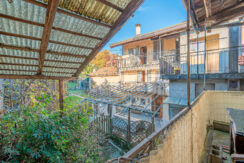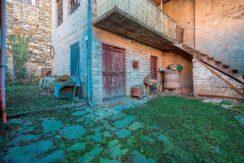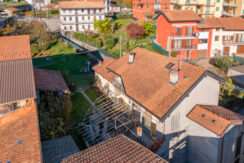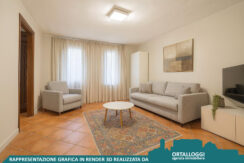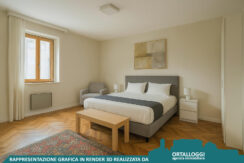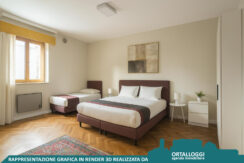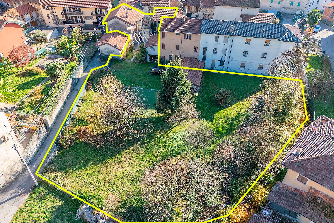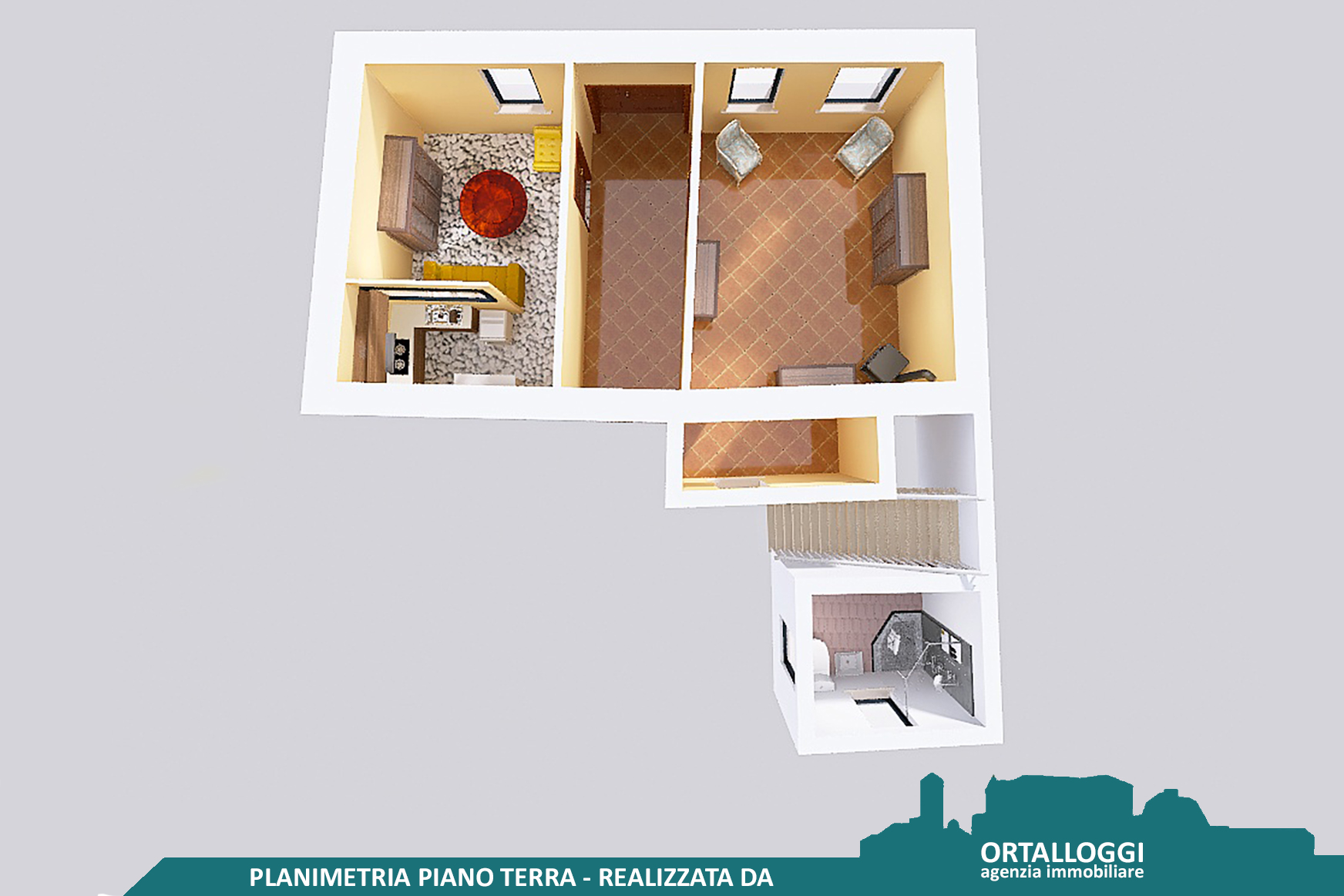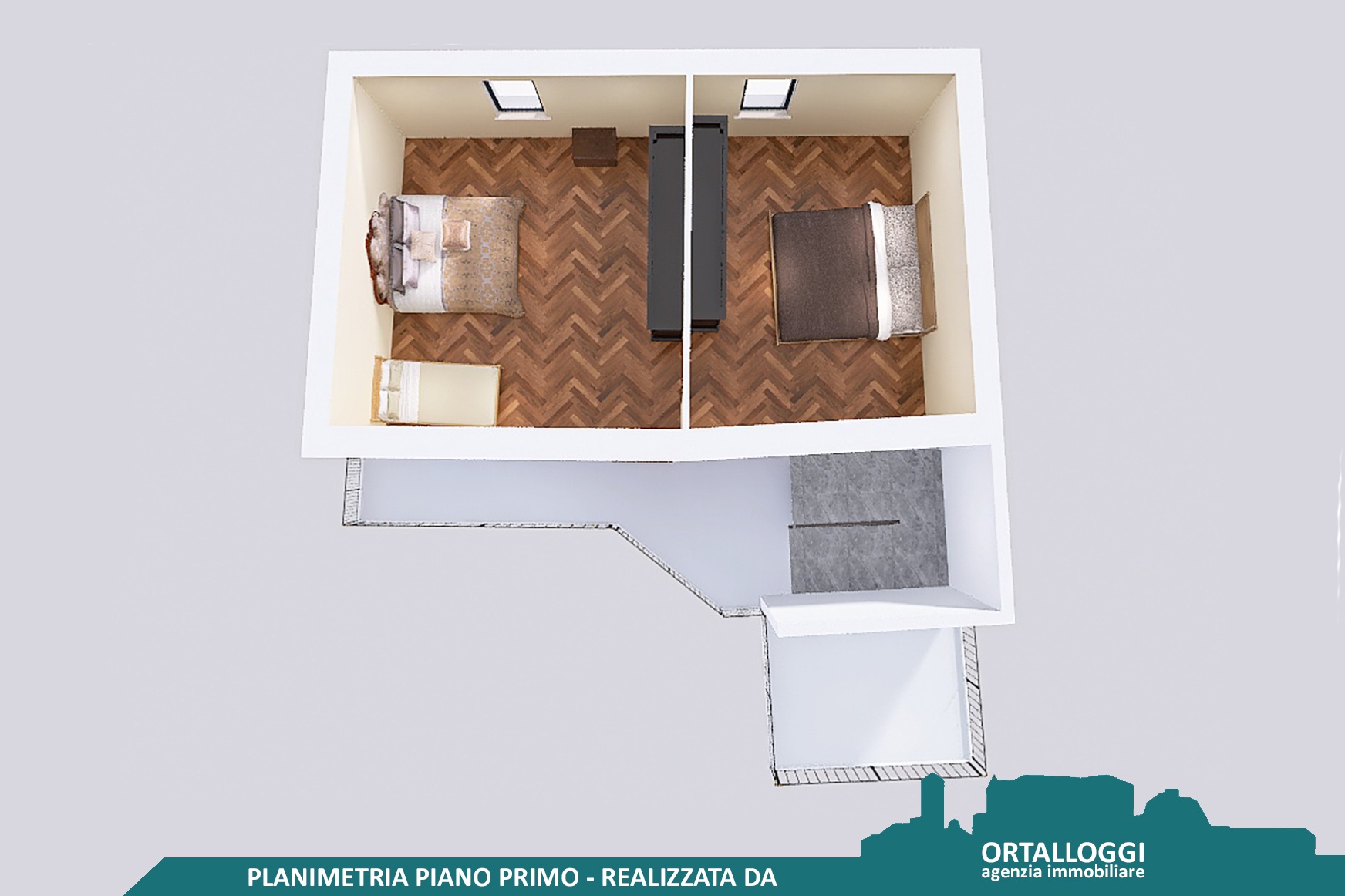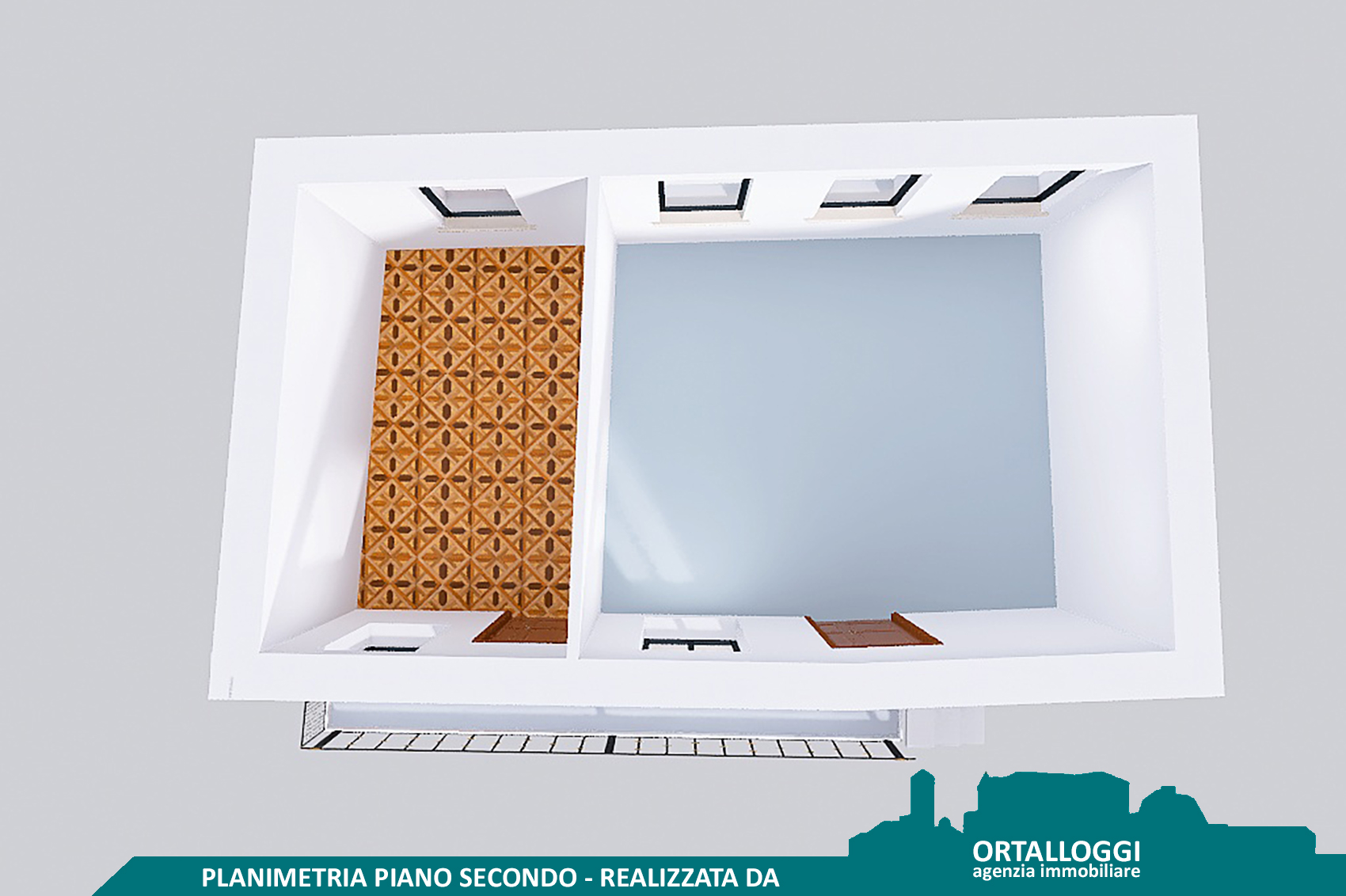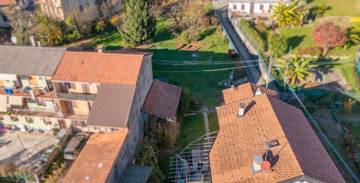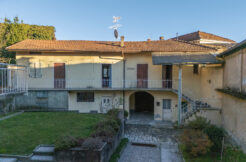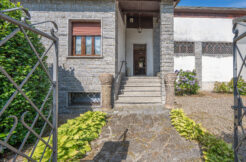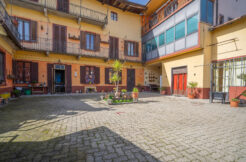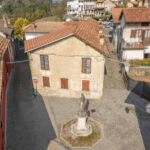Sale €95.000,00 €
ARMENO Semi-detached house with large garden and additional rooms
In a quiet and private setting, we offer a semi-detached house in need of renovation, spread over three levels. A place full of potential that preserves the charm of traditional homes and the excitement of bringing them back to life.
The house can be accessed both from the private garden and from the independent street-side entrance. On the ground floor, there is the living room and a spacious kitchen with a wood-burning fireplace, perfect for family evenings, warmth, and togetherness.
Climbing the external stairs, you reach the bathroom located on the mezzanine floor, while the first floor hosts the sleeping area accessed from the balcony: two large, bright double bedrooms overlooking the tranquility of the garden.
On the second and top floor, there is a third bedroom and a large room offering multiple possibilities for customization. The floor is completed by a sunny terrace.
The property also includes an independent rustic building on two levels: on the ground floor there is a cellar and a storage room, while on the first floor a large covered loggia opens up, versatile spaces to be reinvented according to your needs.
The property is completed by a private well in the internal courtyard, two garages, and additional storage spaces within the green area, ideal for those seeking functionality and convenience.
A large private garden of over 1,300 sqm is one of the main highlights: flat and easy to use, it represents a true private oasis for those who love outdoor living. A perfect space for creating relaxation areas, a vegetable garden, play areas for children, or designing your own natural corner to cultivate hobbies and enjoy peaceful moments.
An authentic property waiting to be transformed into the home you’ve always imagined. A space to redesign, a project to embrace, a place to write your future.
.
5 reasons that would make the girls at Ortalloggi say without a doubt: “this is home!”
🌳 Dream Garden: over 1,300 sqm of flat space all for you to enjoy the sun and the outdoors.
🏡 Spaces that tell stories: every room invites you to create moments of warmth and togetherness.
🔑 Independence and freedom: private street-side entrance and garden access: your home, your world. No compromises on privacy.
🛠️ Rustic building and extra functionality: rustic building on two levels, cellar, storage room, and two garages: versatile spaces to be reinvented according to your passions or needs.
✨ Authentic charm to reinvent: a house full of character, history, and potential. Every detail is waiting to become part of your personal project.
.
 Where is “ARMENO Semi-detached house with large garden and additional rooms” ?
Where is “ARMENO Semi-detached house with large garden and additional rooms” ?
Armeno stands on the hills above Lake Orta at an altitude of 523 m above sea level. It is the northernmost municipality in the province as well as one of the largest territorially.
A short distance away is Mottarone with its small but sunny ski slopes and an exceptional view of both Lake Orta and Lake Maggiore.
The main services can be found directly in the area, while the large-scale retail trade is only a few minutes’ drive away. Preschool, primary school and secondary school complete the offer.
 Our agency
Our agency
Dettagli addizionali
- Energy performance certificate: Class G IPE 477,99 kwh/mq

